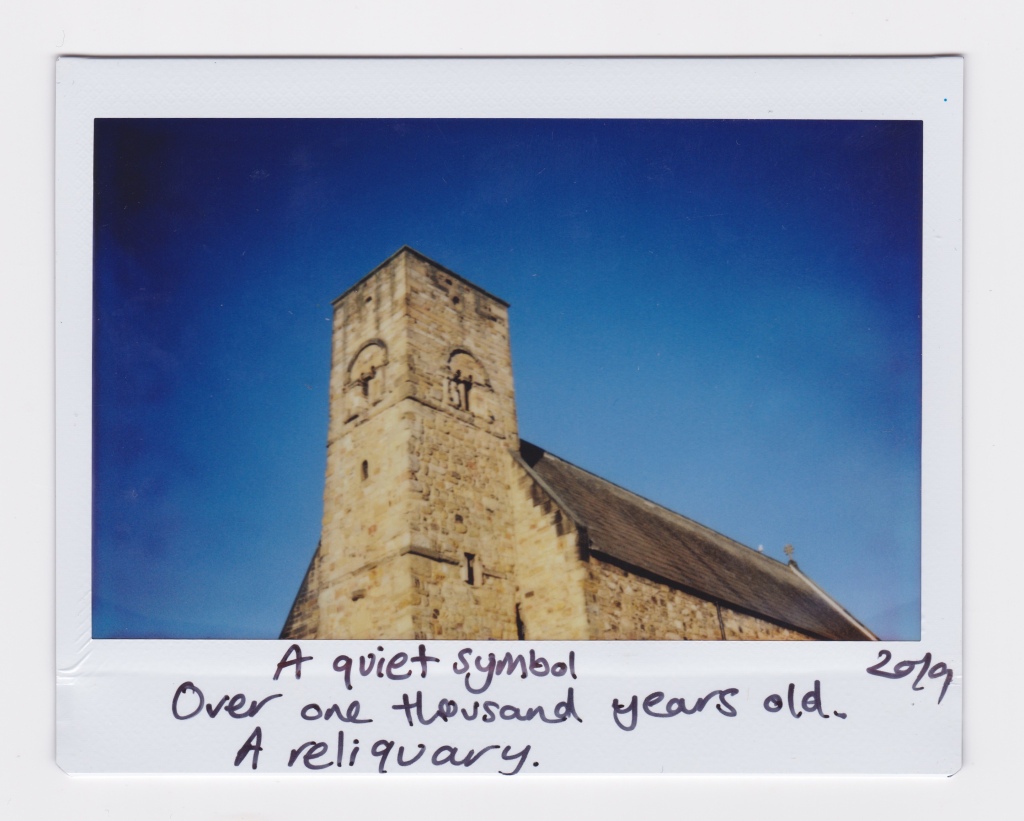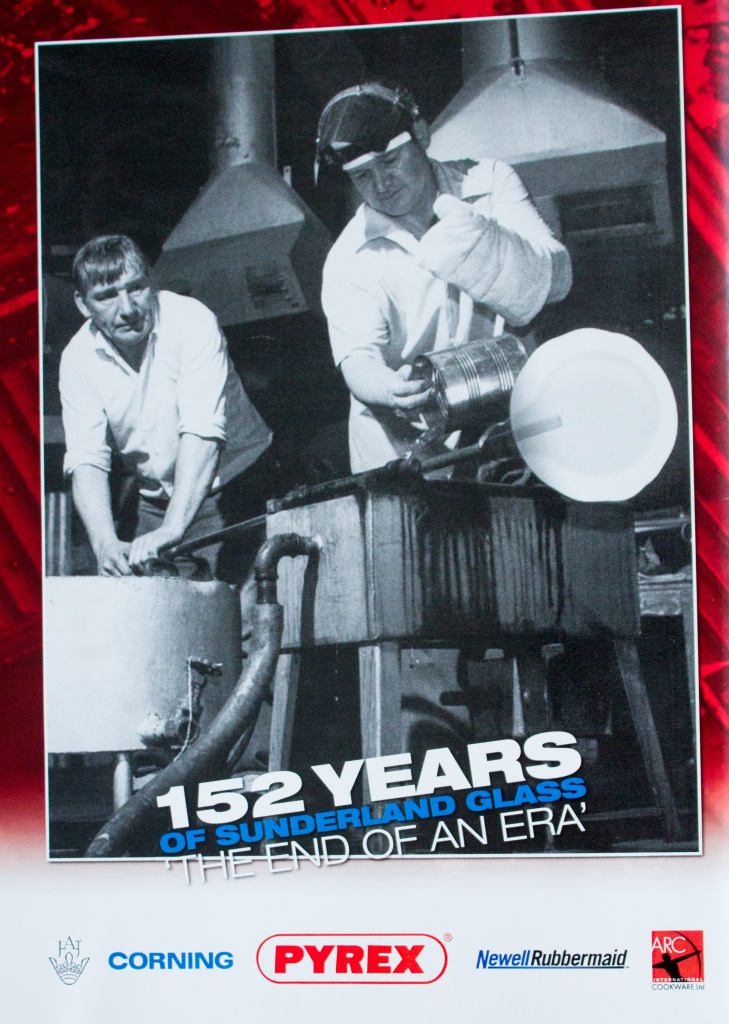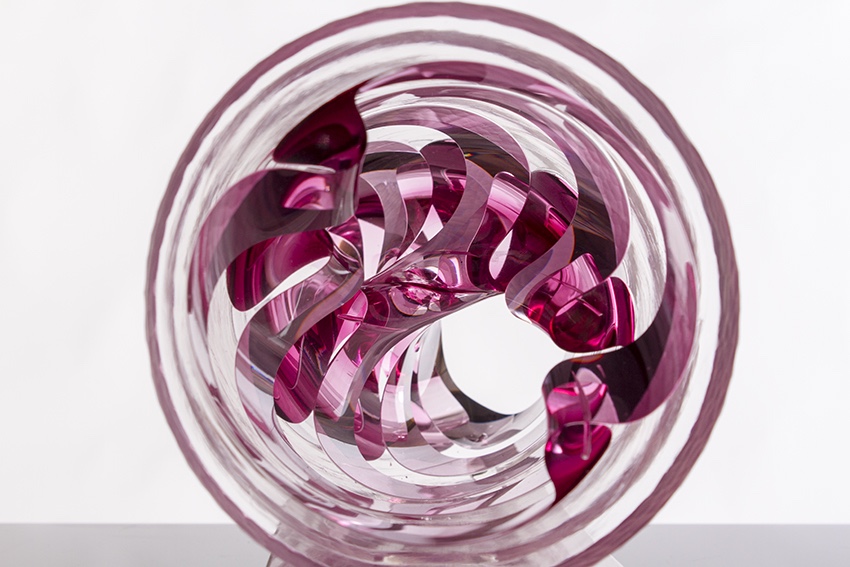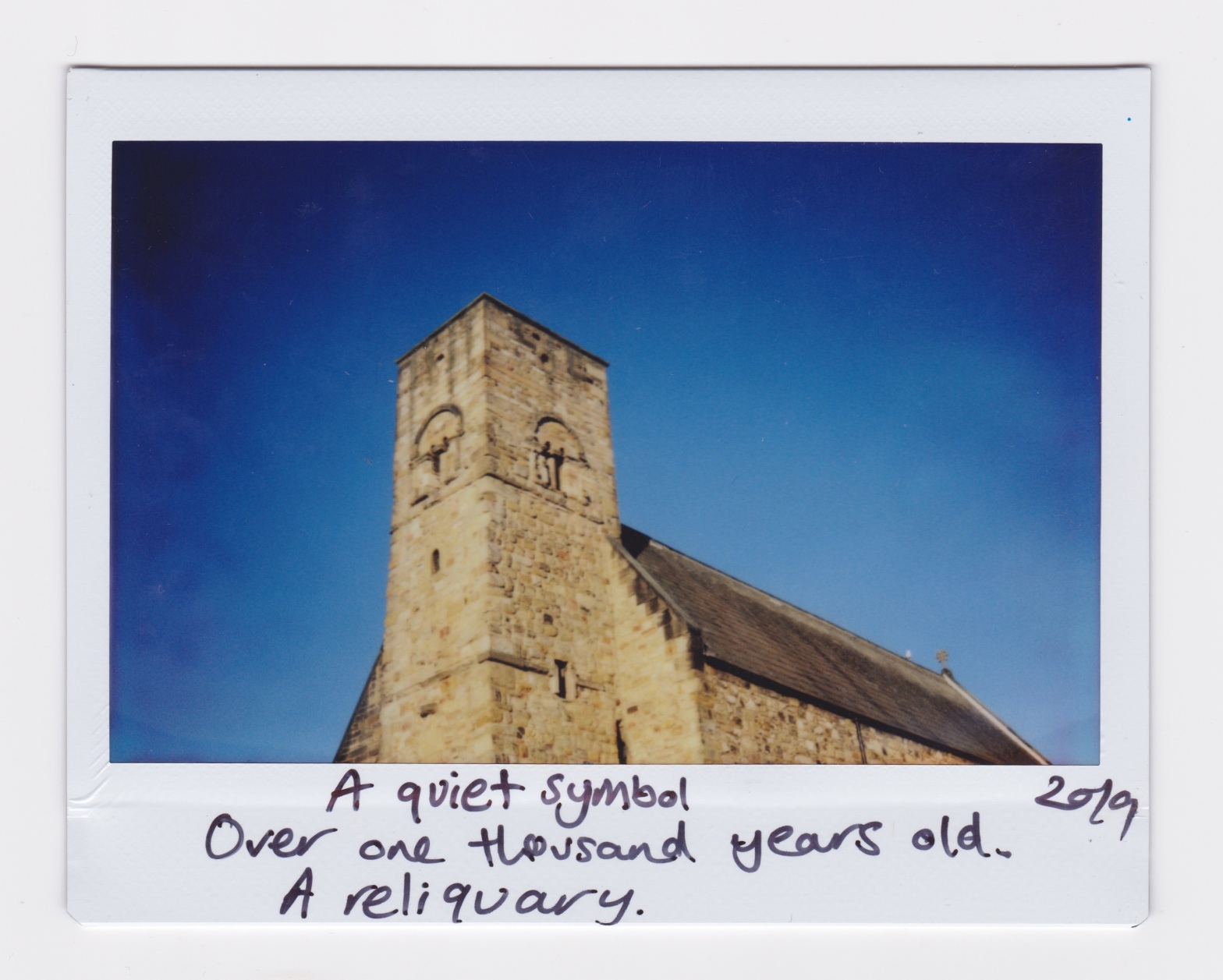A brief history of the National Glass Centre Building
by David Vickery, retired senior planning inspector
The National Glass Centre (NGC) celebrates its 25th anniversary this coming October under threat of closure and likely demolition. It was opened by HRH Prince (now King) Charles in October 1998.
This amazing building lies on the north bank of the River Wear on the former site of the J.L. Thompson and Sons shipyard, facing the mouth of the River Wear and Sunderland’s port. It is close to the site of St. Peter’s Church, built in 674, where Abbott Benedict Biscop instructed French craftsman to glaze its windows, starting Sunderland’s long connection with glass making.

In 1994 the Tyne and Wear Development Corporation held an open competition for the design of the NGC, with the objectives of celebrating the heritage of glass making in Sunderland and to support the development of new glass production for the 21st century. This competition, with over 80 entrants, was won by the London architectural practice GolliferAssociates Architects (now Gollifer Langston Architects). Their proposal aimed to make the activities and production going on inside the building visible to visitors.

The NGC was the recipient of the first major Arts Lottery Award in the North East. It was also funded by the Arts Council, the University of Sunderland, Tyne and Wear Development Corporation, the European Regional Development Fund and Sunderland City Council.
The building was one of the first in Sunderland to mark the beginning of the city’s regeneration, breathing new life into the depressed docklands area.
The complex design incorporates all the various uses into a glass envelope, supported by an exposed steel shell. The industrial finish looked striking and unusual when it opened in 1998, and it still does so today.
The NGC almost looks as if it is leaning towards the water, like a ship being launched. This is because the architects wanted the building to resemble a sea-bound vessel.
The building is built into the slope as the land runs down towards the river, with the public areas located to the south looking onto the riverside. The “back of house” areas are located to the north of the building, built into the slope.
Along the riverside the building has a long length of tall steel and glass walls, with an overhanging glass roof, exposed steelwork and external stairs.This modern, bold design means the NGC is instantly recognisable from the riverside public footpath and from the opposite river bank.
Inside, the high glazed walls and roof, mezzanine, open stairs, exposed steel work and ducts, and a concrete lift shaft give the visiting public a uniquely open, futuristic, brightly lit experience with views through the glazing to the river beyond.
The building looks fantastic when it is lit up at night, with light streaming out through the huge glass walls and roof.
The building was awarded Millennium Product status by the Design Council in recognition of its creativity and innovative environmental approach. It was one of the first buildings in the UK to use an earth tube to bring pre-cooled air into the public areas while the excess heat from the factory was recovered to heat public areas in the winter months.

It cost £7.2m to build in 1998, and was “revamped” by the University in 2013 at a cost of £2.25m with a new gallery, restaurant, remodelled glass studio and shop.
It is open to the public, and around 230,000 people visit it each year, making it a major cultural venue and visitor attraction in the north-east. So go and see it while you can…


